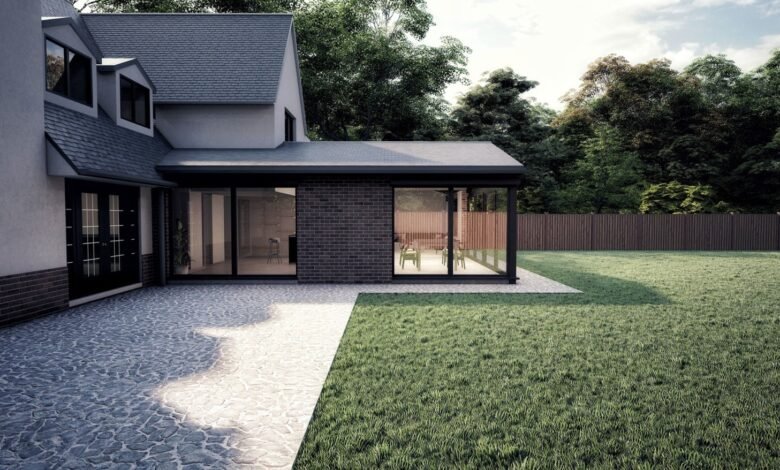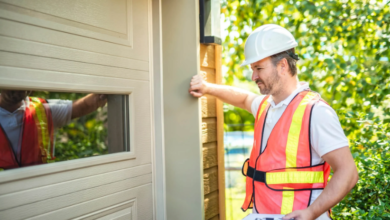Single-Storey Extensions: Cost, Planning, and Design Requirements

If you’re looking to add space to your home, a single storey extension is often a practical and cost-effective solution. It can provide extra living space, improve the layout, and increase the value of your property without the complexity of larger renovations. Understanding the cost, planning rules, and design considerations is key to a smooth project.
What Is a Single Storey Extension?
A single storey extension is an addition to your home that covers one floor only. It’s typically added to the rear or side of the property. These extensions can create space for a larger kitchen, a new living area, a bedroom, or even a home office.
Because they are limited to one floor, single storey extensions in London are generally faster to build, less expensive than multi-storey projects, and less disruptive to your daily life.
Cost Involved to Build the Single-Storey Extension
The cost of a single-storey extension depends on several factors:
- Size: Larger extensions require more materials and labour.
- Materials: Choices for bricks, windows, flooring, and finishes can affect the price.
- Labour: Experienced builders may charge more, but they ensure quality and compliance with regulations.
- Features: Plumbing, heating, electrical work, or high-end finishes add to the cost.
On average, single-storey extensions are more affordable than moving home or adding multiple floors. Planning your budget carefully and including a contingency for unexpected expenses is essential.
Planning Considerations
Even though single-storey extensions are simpler than major renovations, planning rules still apply:
- Permitted development rights: Many single-storey extensions can be built without full planning permission, as long as they meet size and height limits. Detached homes can often extend up to 8 metres at the rear, while other homes may extend up to 6 metres.
- Building regulations: Permitted development rights do not replace building regulations. Your extension must comply with safety standards, insulation requirements, and structural rules.
- Neighbour considerations: Even if you are within legal limits, informing neighbours is wise. Extensions can impact light, privacy, and views.
Local councils can provide guidance on planning rules and confirm whether your project requires approval. Consulting an architect or planning professional can also help avoid costly mistakes.
Design Elements
A successful single-storey extension is not just about adding space. Design plays a crucial role in functionality and aesthetics:
- Layout: Plan the extension to complement the existing space. Open-plan designs work well for living areas, while defined zones may suit kitchens or offices.
- Natural light: Incorporate windows, skylights, or glass doors to keep the space bright and welcoming.
- Flow: Ensure the extension connects naturally to the rest of the home. Sliding doors or archways can improve movement between rooms.
- Materials: Match the exterior materials to your existing home for a seamless appearance. Inside, choose durable and practical finishes.
- Energy efficiency: Modern construction allows you to improve insulation, heating, and ventilation, reducing long-term running costs.
Advantages or Benefits of a Single-Storey Extension
Single-storey extensions offer multiple advantages:
- Affordable space increase: You can add significant usable space without the cost of a major renovation.
- Quick construction: Projects are usually faster than multi-storey builds.
- Improved lifestyle: Extra space can enhance comfort and functionality.
- Property value: A well-designed extension can increase the resale value of your home.
- Flexibility: Extensions can be tailored to your exact needs, from bedrooms and kitchens to offices or leisure areas.
Practical Tips for a Successful Project
- Plan carefully: Define the purpose, size, and layout before starting.
- Set a realistic budget: Include materials, labour, and a contingency for unexpected costs.
- Hire reputable professionals: Builders, architects, and planners help ensure quality and compliance.
- Check local regulations: Confirm your permitted development rights and any restrictions with your council.
- Communicate with neighbours: Avoid disputes by keeping them informed of your plans.
Key Takeaways
- Single-storey extensions provide extra space without the cost and disruption of larger renovations.
- Understanding costs, planning rules, and design essentials ensures a smooth project.
- Permitted development rights can simplify the planning process, but building regulations still apply.
- Proper design improves flow, light, and overall usability while enhancing the property’s value.
- Careful planning, budgeting, and professional guidance are essential for a successful extension.
A single-storey extension is a practical and flexible way to improve your home. By focusing on cost, planning, and design, you can create a space that meets your needs, works well with your existing property, and adds long-term value.
With careful planning and the right support, a single-storey extension can transform your home efficiently and responsibly, giving you the extra space you need without the stress of major renovations.



